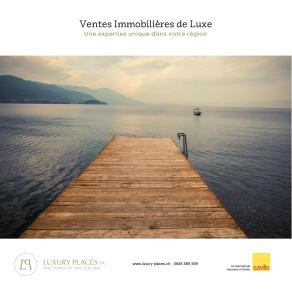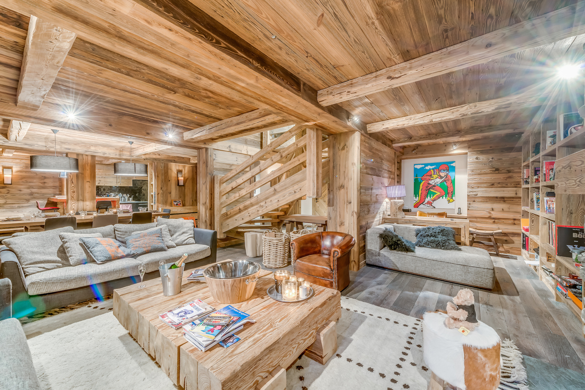
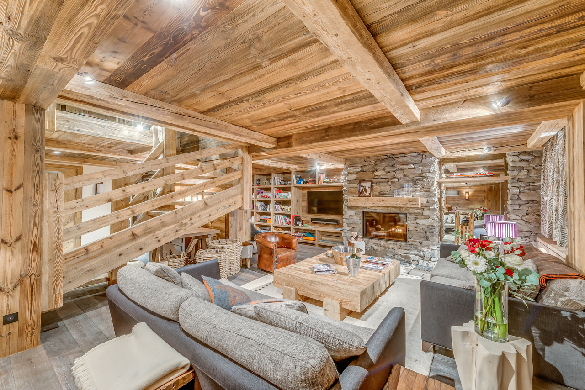
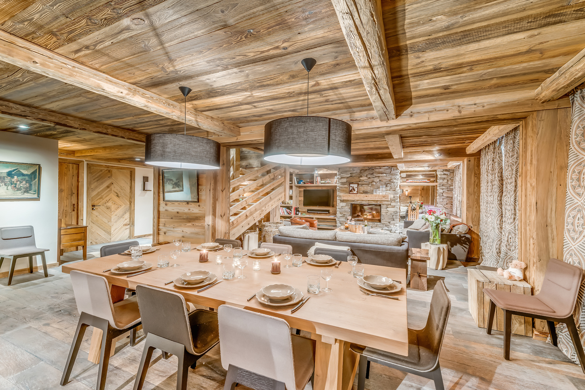
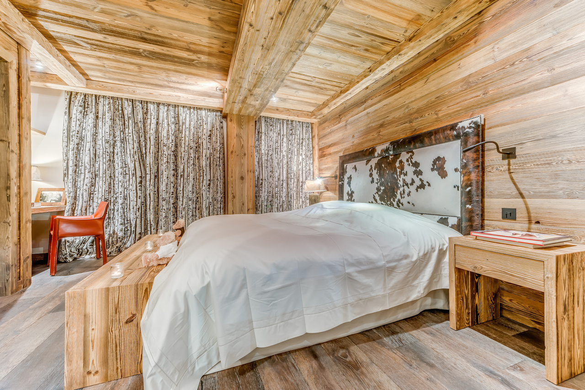
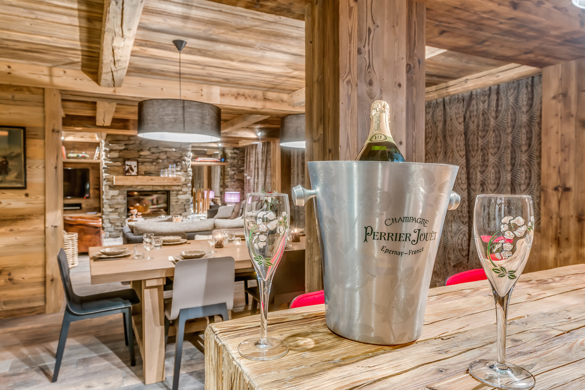
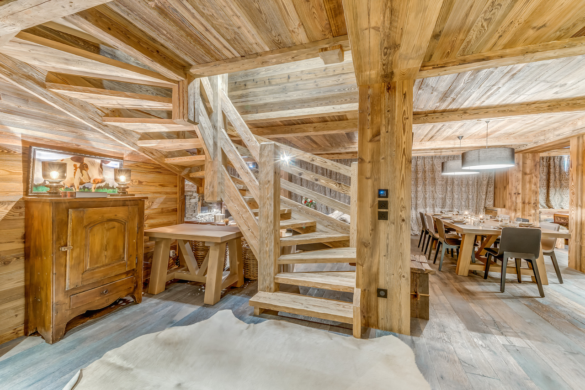
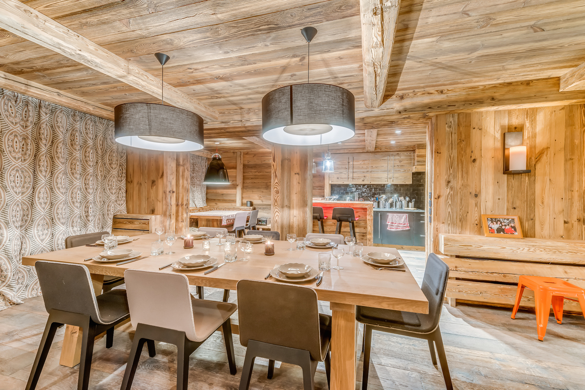
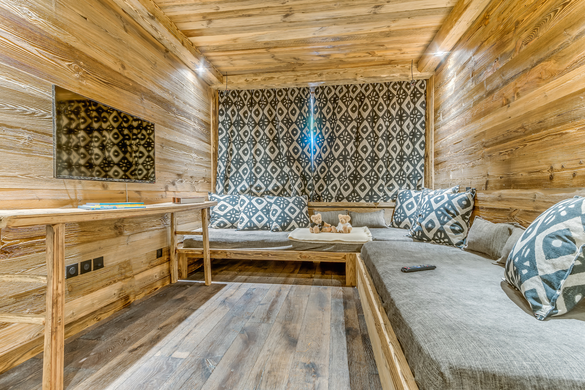
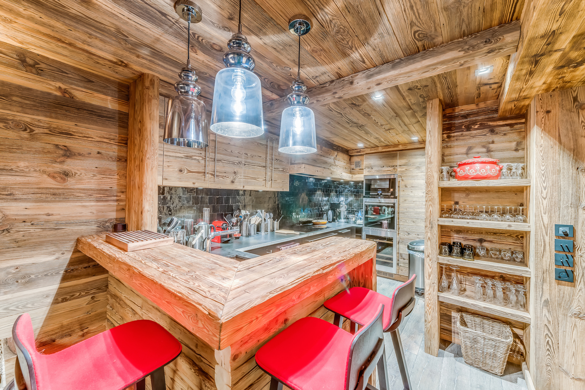
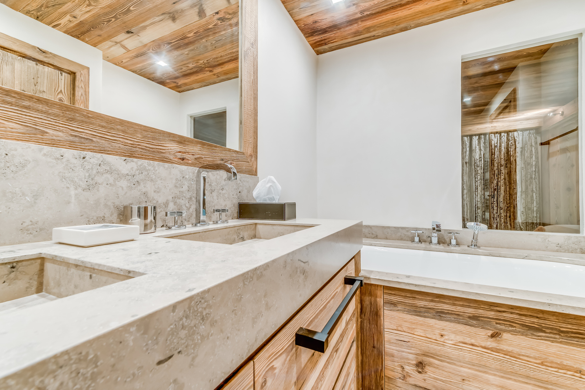
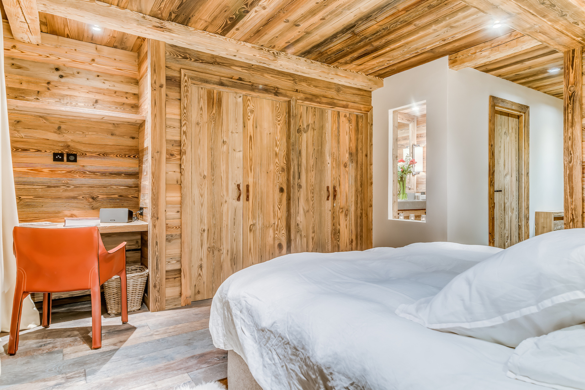
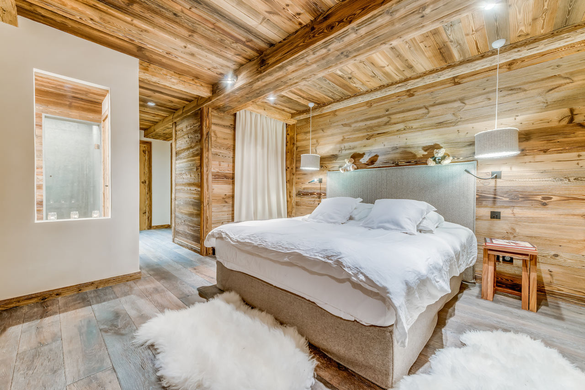
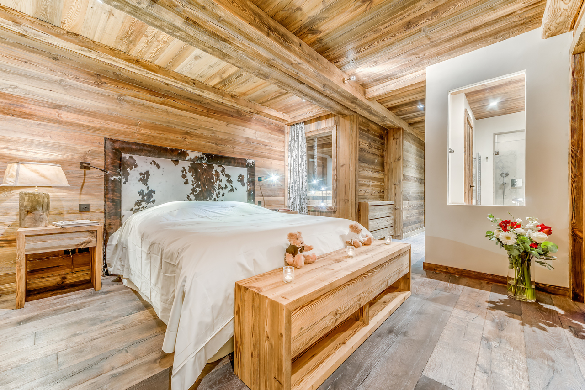
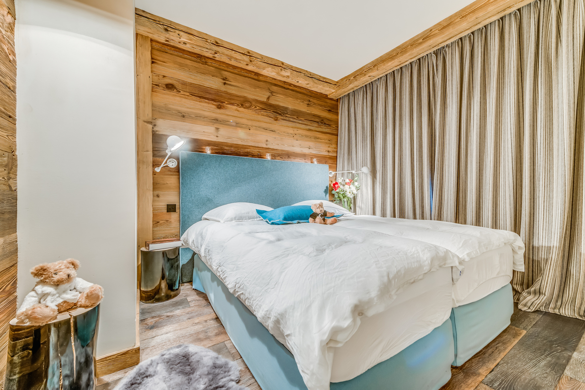
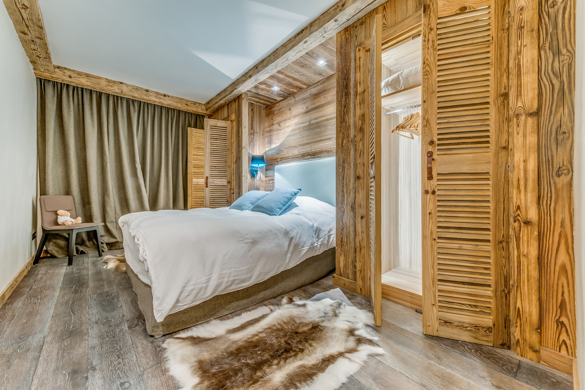
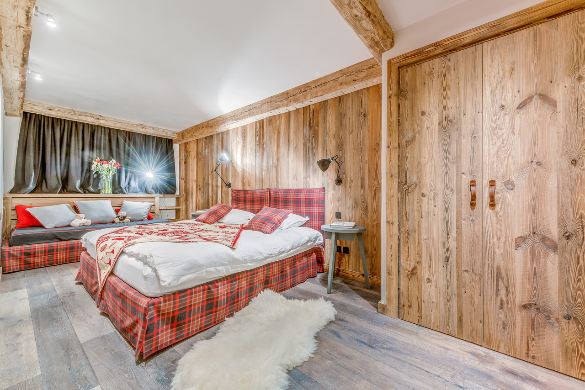
Les Sorbiers Apartment, Val d'Isere
Spécifications
7
Pièces
5
Chambres
5
SDB
0
Garages
350
Surface
0
Surface parcelle
N/C
Étages
N/C
Volume


Description
Top Floor:BD1: master double bedroom with en-suite bathroom and shower, separate WC and access to a private balcony
BD2: master double bedroom with en-suite bathroom and shower, separate WC and access to a private balcony
BD3: double bedroom with en-suite shower room
BD4: double bedroom with en-suite shower room
Laundry room
Games area
TV and snug room with convertible twin beds for 2 children
Entrance floor :
Open plan living area with dining room and lounge with fireplace, kitchen and breakfast table, access to private terrace with outdoor hut tub
TV and office room
BD5: twin bedroom with en-suite shower room, separate WC (additional 2 pull out beds for children)BEDROOM & BATHROOM DESCRIPTIONBD1: master double bedroom with en-suite bathroom and shower, separate WC
BD2: master double bedroom with en-suite bathroom and shower, separate WC
BD3: double bedroom with en-suite shower room
BD4: double bedroom with en-suite shower room
BD5: twin bedroom with en-suite shower room, separate WC (additional 2 pull out beds for children)STAFF & SERVICESSELF-CATERED
SERVICE INCLUDES :Concierge service with a pre-arrival arrangement
Beds ready on arrival
Daily cleaning and end of stay cleaning
Mid-week linen change
Robes, slippers and fine quality toiletries
All prices and availability to be reconfirmed at time of booking.Additional services are on extra charge (childcare, ski instruction, ski guiding, ski passes, lunch at the chalet….)LOCATION:In the heart of the village center
Short walk to the nursery slopes and main lifts
3 hours drive to Geneva Airport (220 km)
Audrey Clair

