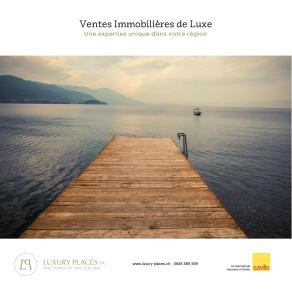
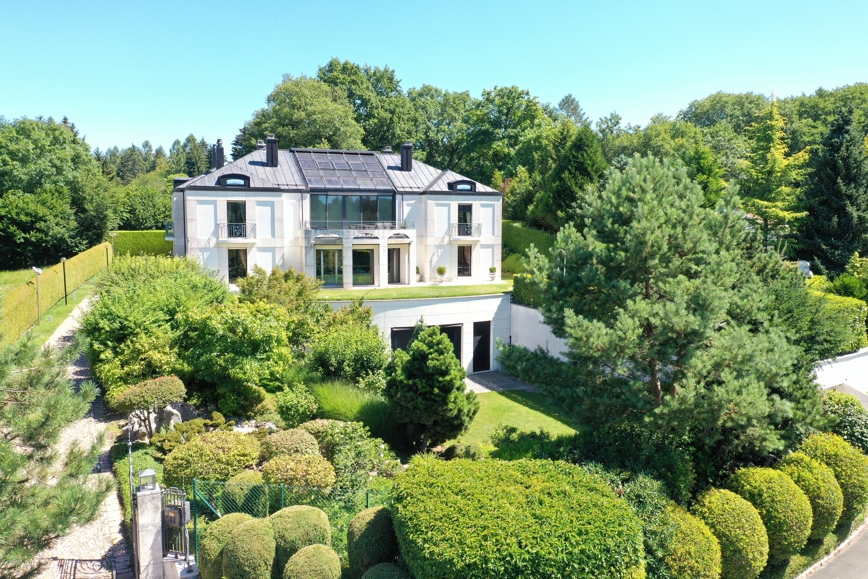

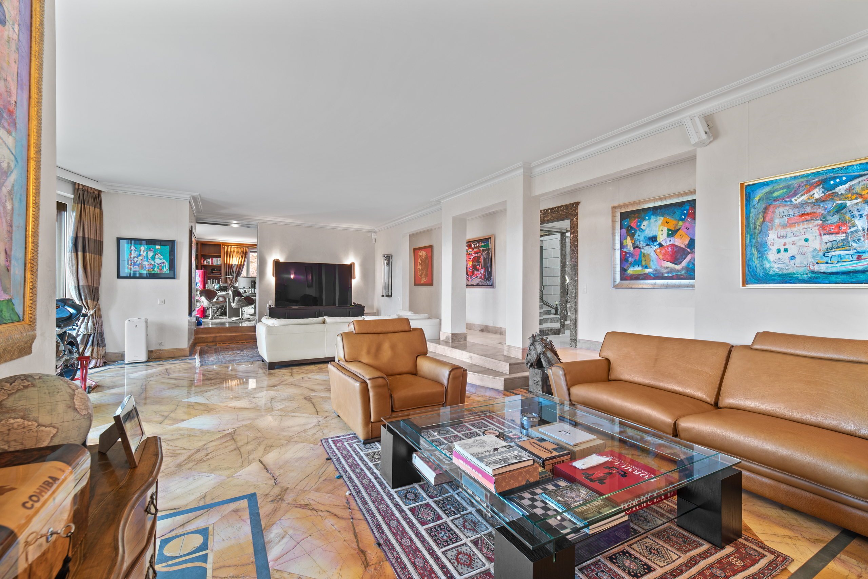
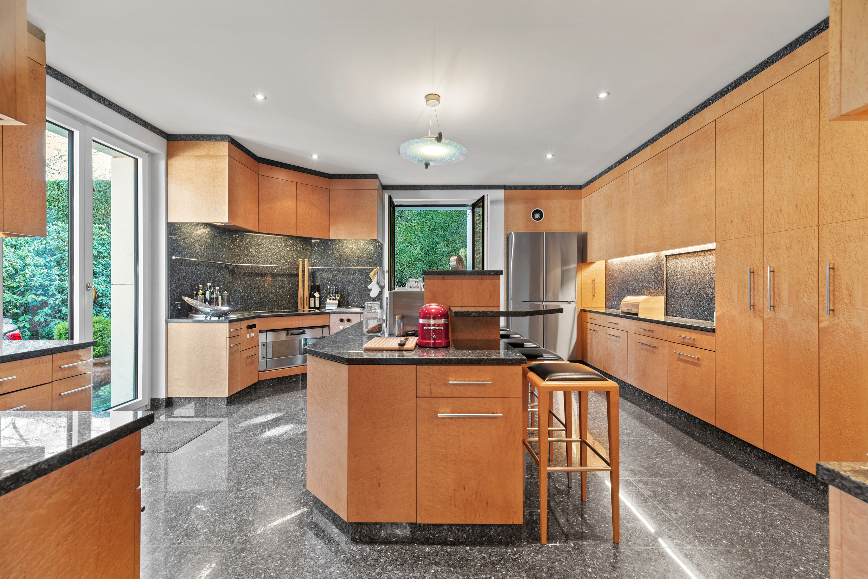

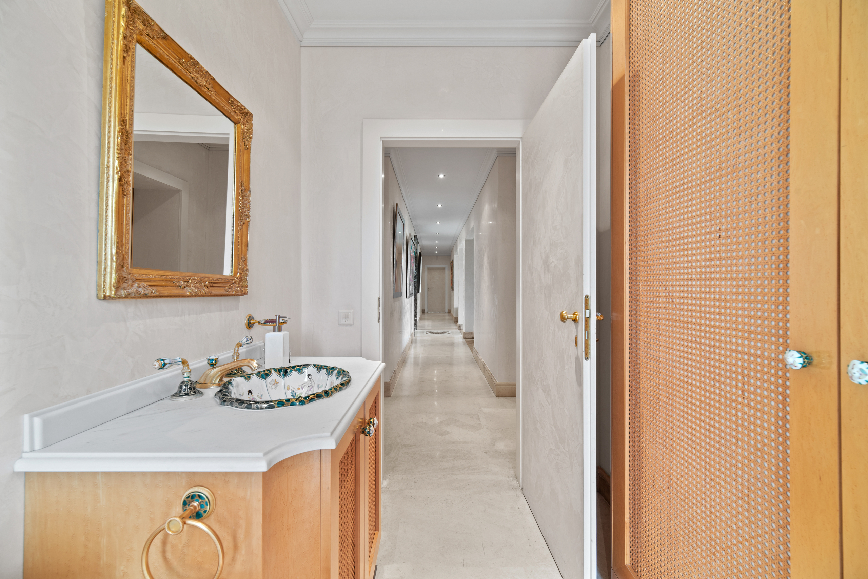

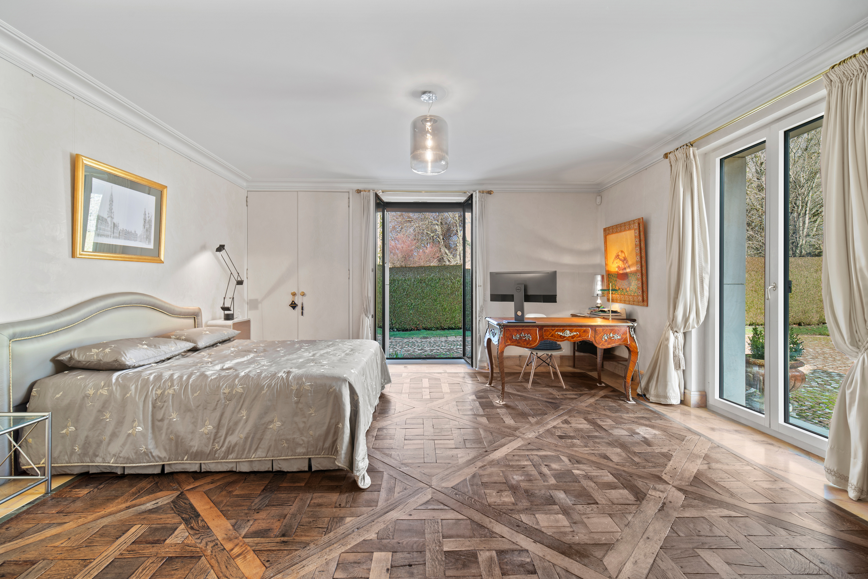
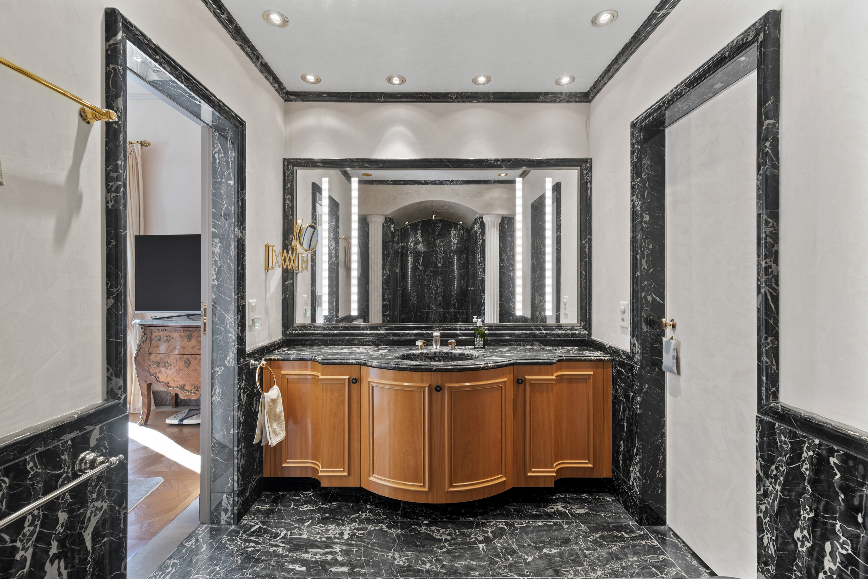

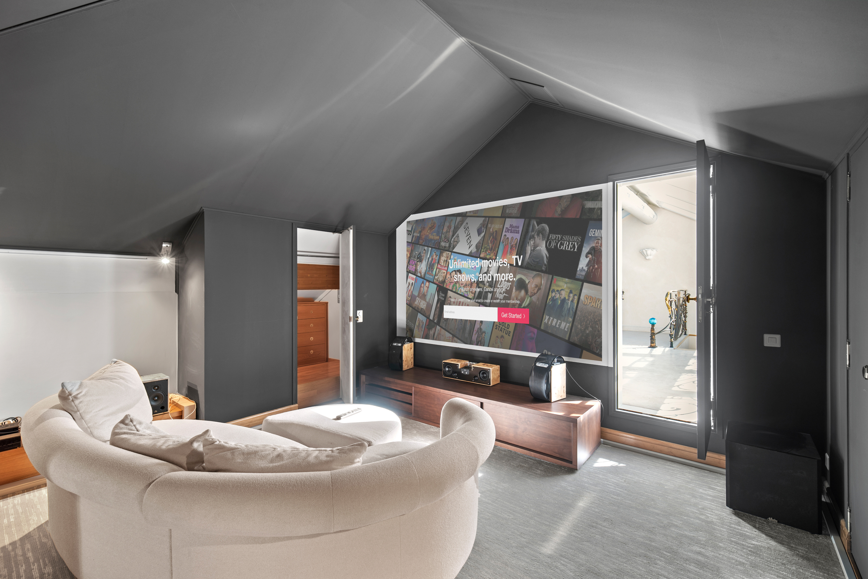




Exceptional property with huge plot in Epalinges
Specifications
12
Rooms
5
Beds
4
Baths
8
Garages
694
Surface
12044
Surface parcelle
N/A
Floors
4447
Volume
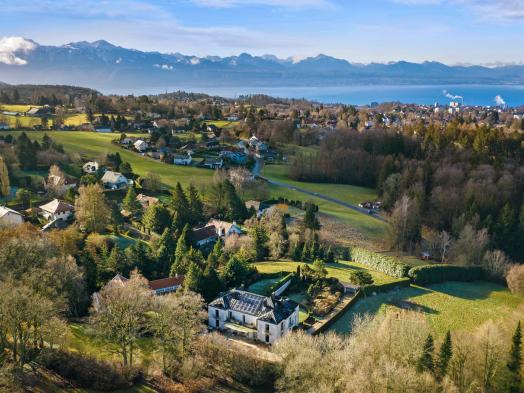

Description
Ideally located in a very quiet, private residential area, this superb property was built in 1995 using top-of-the-range materials. Its exceptional architecture offers impressive volumes, plenty of natural light , pleasant living spaces. Elegant and refined, it is nestled in a magnificent green setting surrounded by a plot of over 12,000 sqm close to the Lausanne golf course. Its location, just a few minutes from the centre of Epalinges, 15 minutes by car from Lausanne, motorway links and international schools, is a major asset. The property comprises 694 sqm of living space and 1,104 sqm of usable space, served by a lift to principal levels. The marble main entrance features an ornamental double staircase with very high ceilings and exceptional light from the glass roof. The ground floor comprises a living room with fireplace, a dining room and a superb precious wood library. These living
areas open onto the garden and under-roof space.
A large, fully-equipped kitchen, a pantry, a study and a guest toilet complete this level.
The first floor features a study/living room with a large terrace overlooking the lake, with additional four bedrooms with en suite bathrooms.
The attic has been converted into a dressing room and home cinema.
The lower ground floor is dedicated to a wellness area with a magnificent swimming pool, a sauna and hammam, and a shower room.
A sports room, a technical area, an air-conditioned wine cellar, a separate toilet, storage space, a large laundry and a covered garage for 8 cars complete this level.
There are several outdoor guest parking spaces in the large courtyard.

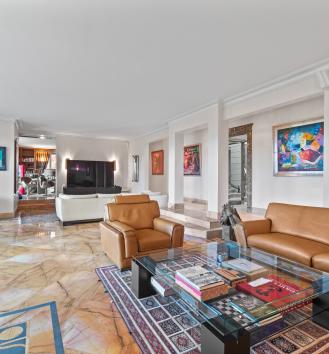
Sandrine Fremond
Contact
Mobile number of courtier
Phone number of courtier
Email of courtier

